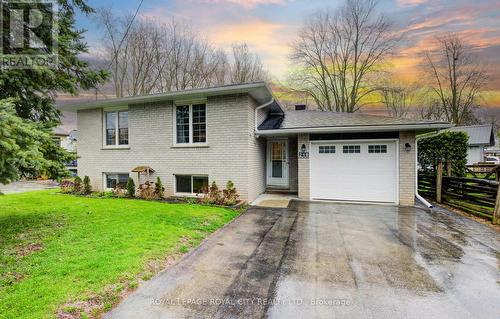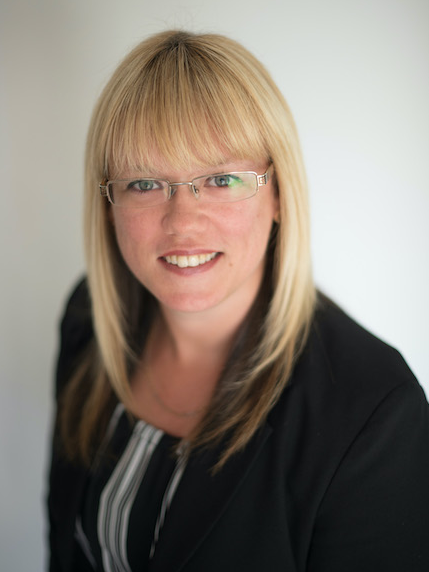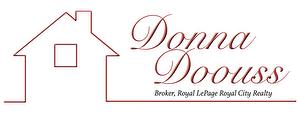








Phone: 519.843.1365
Fax:
519.843.2202
Mobile: 519.993.3662

162
ST. ANDREW
STREET
EAST
FERGUS,
ON
N1M1P8
| Neighbourhood: | Arthur |
| Lot Size: | 50 x 115 FT |
| No. of Parking Spaces: | 5 |
| Bedrooms: | 3+1 |
| Bathrooms (Total): | 2 |
| Amenities Nearby: | Schools , [] , Park |
| Community Features: | School Bus , Community Centre |
| Features: | Level lot , Level , Sump Pump |
| Landscape Features: | Landscaped |
| Ownership Type: | Freehold |
| Parking Type: | Attached garage |
| Property Type: | Single Family |
| Sewer: | Sanitary sewer |
| Utility Type: | Sewer - Installed |
| Appliances: | Water softener , [] |
| Architectural Style: | Raised bungalow |
| Basement Development: | Finished |
| Basement Type: | N/A |
| Building Type: | House |
| Construction Style - Attachment: | Detached |
| Cooling Type: | Central air conditioning |
| Exterior Finish: | Vinyl siding |
| Fire Protection: | Smoke Detectors |
| Foundation Type: | Poured Concrete |
| Heating Fuel: | Natural gas |
| Heating Type: | Forced air |